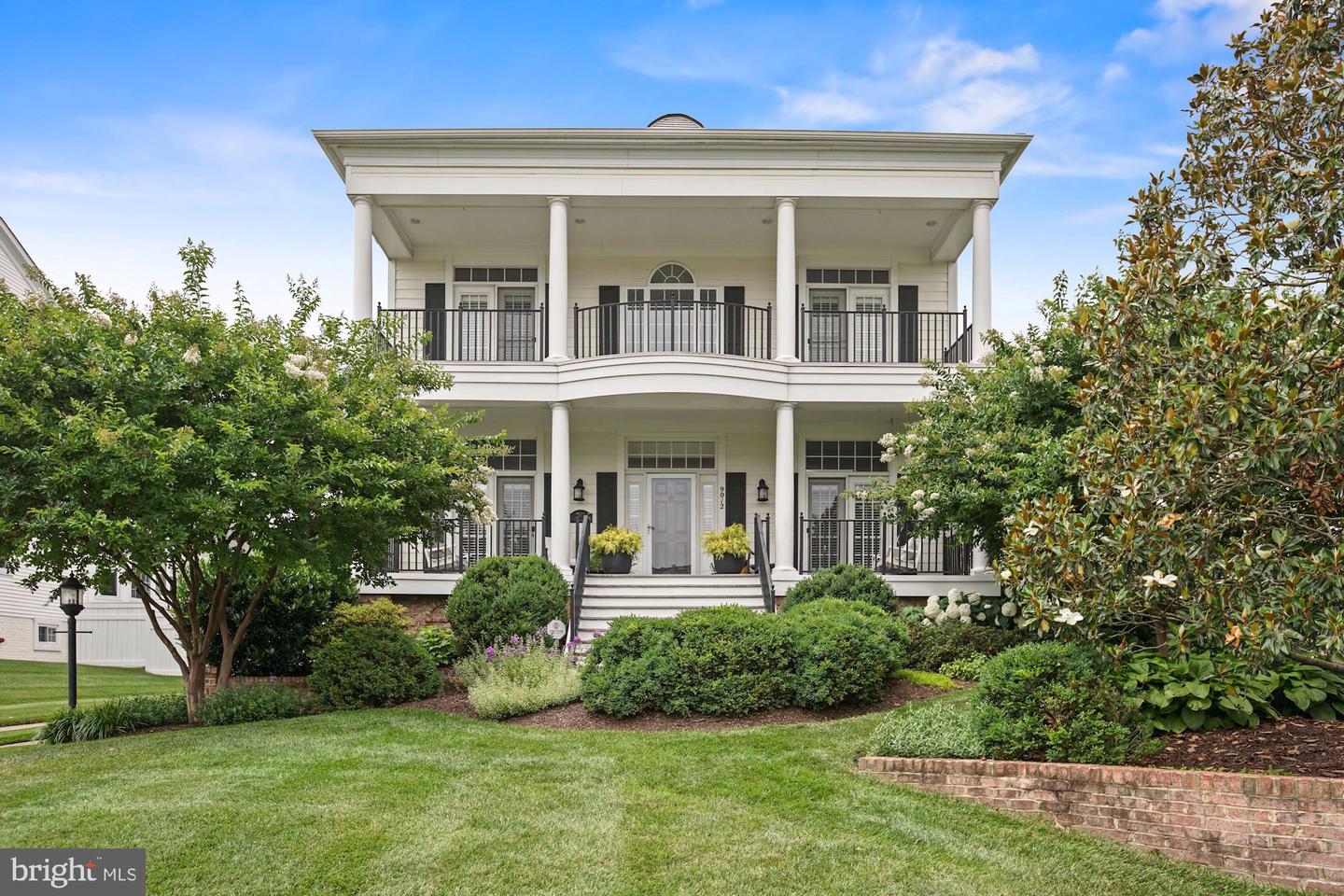Welcome home to this gorgeous, 4 bed/4.5 bath home located in the sought after Cavanaugh Crossing community. Over 5,100 sqft of finished indoor living space. This beautiful home has considerable curb appeal and the interior features fine architectural design including archways and upgraded millwork on all 3 levels. Enjoy abundant natural light, a grand two story foyer and transom windows throughout. Main floor ceilings are 10 & 11 ft and 2nd floor are 9 ft. Custom plantation shutters and window treatments on all levels. The main level has a gourmet eat-in kitchen with an island, granite countertops, ample cabinet storage and both a butlerâs and walk-in pantry. Large dining room and living room both open to a front covered porch. The front porch is pre-wired for ceiling fans. Main level includes two large coat closets, an upgraded powder room, mudroom/breezeway and a separate large laundry room. An open concept family room has a large bay of windows overlooking the courtyard, a marble surround gas fireplace and a study nook with built in desk, cabinets and window. Main level office with french doors allows for privacy while working from home. Upstairs, the Primary Suite has a large sitting/TV area, an upgraded bathroom with soaking tub and a separate frameless glass surround shower and two walk-in closets, with wardrobe systems. Three additional bedrooms, linen closet and 2 updated full bathrooms finish out the upper level. The lower level is completely finished and has 6 large slider windows for ample natural light, one full egress window, a large entertaining/TV area with custom mahogany built-in wet bar/kitchenette with granite countertops, a game room for pool table, play area or potential 5th bedroom, a large room with custom stone gas fireplace, full bathroom with linen closet and walk in shower. The basement also has a finished bonus room with deep built in shelving that is perfect for storage, exercise or a craft room. Entire basement is wired and installed with surround sound speakers. Upgraded lighting and ceiling fans on all floors. Step outside and enjoy your choice of two beautiful flagstone patio entertaining areas, complete with patio lights and electrical outlets. The courtyard patio has a decorative brick privacy wall, direct access to the yard, a door to the garage and a door to the house, right off the kitchen. The backyard patio has a large pergola and stone sitting wall overlooking the lovely and private fenced in backyard. The fence is gated, wood and 6 ft for privacy. Extensive professional landscaping with mature trees and sprinkler system. Attached oversize two car garage with additional built in upper level storage deck and lower level built in workbench and equipment area. Architectural concrete ribbon driveway leads to extra parking and garage in the rear of the house. Direct access to county parks/trails from community. New roof (2017), 75 gallon HWH (2017), smoke alarms replaced (2020), fresh painting inside and out (2022-23), new carpet main level and upstairs (2023), bathroom quartz countertops (2022), Hardiplank siding, Trex exterior decking and stairs, black wrought iron railings, brick front water table, brick decorative entrance walls, two level porch.
VAFX2115468
Single Family, Single Family-Detached, Georgian
5
FAIRFAX
4 Full/1 Half
2001
2.5%
0.3
Acres
Hot Water Heater, Sump Pump, Gas Water Heater, Pub
Public Sewer
Loading...
The scores below measure the walkability of the address, access to public transit of the area and the convenience of using a bike on a scale of 1-100
Walk Score
Transit Score
Bike Score
