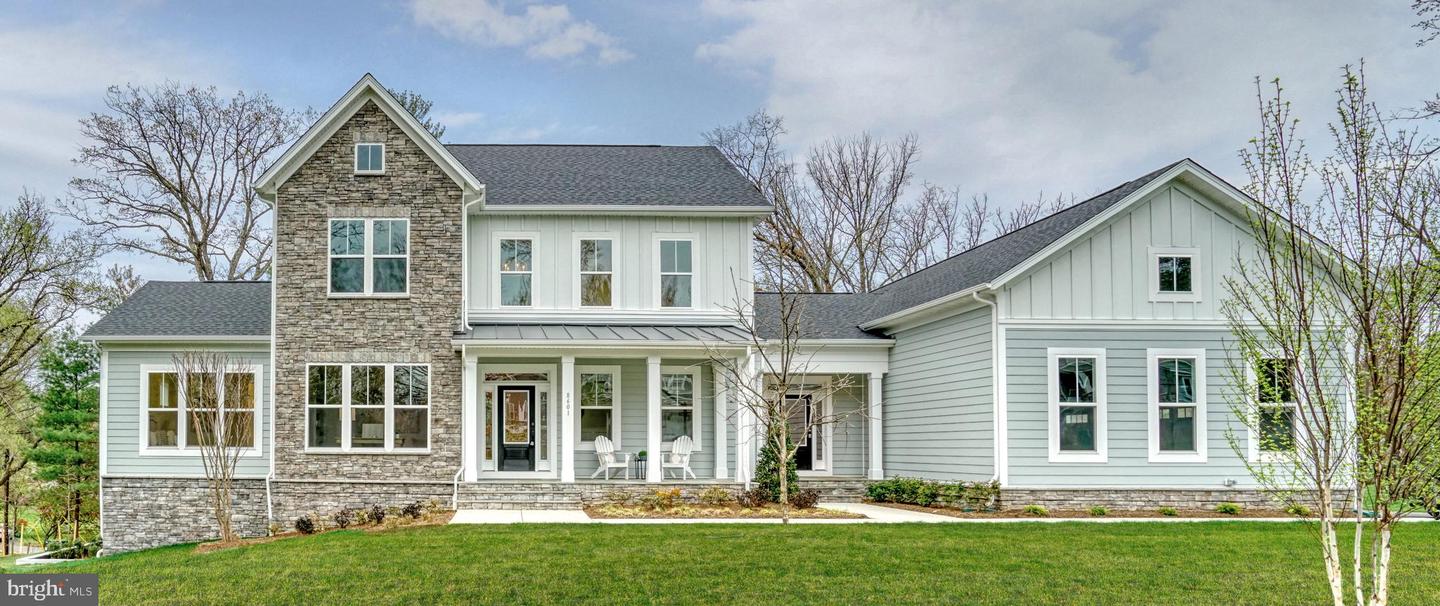FIRST FLOOR OWNERâS SUITE!!! IMMEDIATE DELIVERY!!! Youâve been looking but large, luxurious, new construction first floor ownerâs suites just donât exist in this market! Quality, Value, and Location! Luxury living on a .5 acre quiet homesite with easy access to Rt 123, Rt 50, Rt 236 and I-495. We are proud to present the Hillsboro. Soaring 10â ceilings on the main level with high end finishes throughout including: upgraded wide plank hardwood flooring throughout the main level, upgraded Contemporary Trim Package, Designer Kitchen with painted white maple cabinets to the ceiling, white quartz countertops and GE Café Series Appliance Package, Ownerâs Bathroom with white painted maple cabinets, sleek white Quartz countertops and upgraded designer tile, designer light fixtures, full wet bar in the basement and much more! Structural items include: 10â ceiling on main level, Large Screened Porch, 3 car sideload garage, Main level Guest Suite with full bathroom, Main level Study, Butlerâs Pantry, Mud Room with Laundry featuring cabinets with sink on the main level and finished basement including Rec Room, Media Room, Exercise Room, Wet Bar, Bedroom and full Bathroom. Upon arrival in the foyer you are welcomed by soaring ceilings, gleaming hardwood floors and a study tucked away from the main living space. Our Designer Kitchen features GE Café Series Appliances, an oversized island with gracious seating and extra storage. All soft close cabinets and drawers and quartz countertops provide a sleek and elegant feel. The Great Room includes a gas fireplace an impressive coffered ceiling detail and leads out to a large screened porch The Mud Room provides ample storage space includes laundry with cabinets and sink. The main level In Law Suite features a walk in closet and full private bathroom. Working from home is easy and enjoyable w/the main level Study located in the front of the home where you can enjoy peace and quiet away from the main living area in the back of the home. The expansive main level Ownerâs Suite features a boxed ceiling detail and an enormous walk in closet. The ownerâs bathroom features a large Frameless Shower, as well as nice storage as part of the his and hers sinks and vanities. On the upper level, each of the 3 additional BRs are ample size with one on-suite bath and one Buddy bath. The basement features a huge finished Rec Room, Bedroom and full bathroom, Exercise Room, Media Room and full Wet Bar. Our Homes Always Include Quality Features including whole house fan on the second level with ability to improve the air quality within the entire home, Humidifier, Electronic Air Cleaner, abundant recessed lighting, best in class 10 year transferable Builders Warranty, 2X6 upgraded framing, thermal insulation, and pest tubes in the exterior walls and much more round out the features of this home.
VAFX2116582
Single Family, Single Family-Detached, Craftsman
6
FAIRFAX
5 Full/1 Half
2023
2.5%
0.52
Acres
Hot Water Heater, Sump Pump, Gas Water Heater, Pub
Asphalt, Concrete, Hardi Plank
Public Sewer
Loading...
The scores below measure the walkability of the address, access to public transit of the area and the convenience of using a bike on a scale of 1-100
Walk Score
Transit Score
Bike Score
